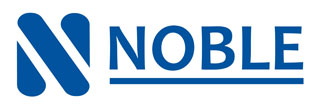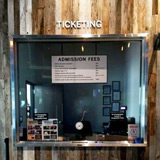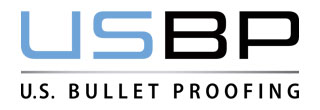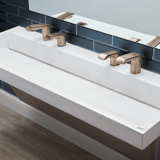JOIN US IN YOUR CITY • REGISTER BELOW • ATTENDANCE REPORTED ON A PER-PRESENTATION BASIS
Houston, TX - Thursday November 4, 2021

Houston, TX
Event Date
Thursday November 4, 2021
7:30 am - 5:30 pm
Available Credits
Up to 8 AIA HSW/LU CE Hour(s)
Up to 2 GBCI General Hour
Up to 1 ADA Accessibility / Barrier-Free Req.
Maggiano's Little Italy
2019 Post Oak Blvd.
Houston, TX 77056
Houston, TX 77056
Founded in 1954 by Emmanuel Mullet, Wayne Dalton was built on a dedication to ingenuity and customer service. As our business grew, so did our commitment to expanding our product lines, leading the company to become one of the largest door manufacturers in the United States. Since the beginning, we’ve remained committed to being the garage door partner whose innovation drives dealer productivity and provides industry-leading garage door solutions. In an effort to continue this innovation, Wa...
Event Agenda
Thursday, November 4, 2021
7:30 am
|
|
8:00 am
|
Sponsored By ISE Logik Industries 1 AIA HSW/LU CE Hour(s) Learning Objectives:
|
9:10 am
|
Sponsored By Overhead Door Corporation 1 AIA HSW/LU CE Hour(s) 1 RCEP PDH(s) for Engineers Learning Objectives:
|
10:20 am
|
Sponsored By Armortex 1 AIA HSW/LU CE Hour(s) Learning Objectives:
|
11:30 am
|
Sponsored By Noble Company 1 AIA HSW/LU CE Hour(s) 1 IDCEC HSW CEU(s) Learning Objectives:
|
12:30 pm
|
|
1:00 pm
|
Sponsored By Bradley Corporation 1 ADA Accessibility / Barrier-Free Req. 1 AIA HSW/LU CE Hour(s) 1 IDCEC HSW CEU(s) 1 RCEP PDH(s) for Engineers Learning Objectives:
|
2:10 pm
|
|
3:20 pm
|
Sponsored By Specialty Fenestration Group 1 AIA HSW/LU CE Hour(s) Learning Objectives:
|
4:30 pm
|
Sponsored By Bradley Corporation 1 AIA HSW/LU CE Hour(s) 1 GBCI General Hour 1 IDCEC HSW CEU(s) Learning Objectives:
|
State CE Requirements
|
Texas Board of Architectural Examiners (512) 305-9000 Renewal Cycle: Annual Total Hours Required: 12 Hours Renewal Deadline: Last Day of Licensees' Birth Month 12 HSW (1 hour SD or energy efficient design + 1 hour barrier-free design + min. 8 hours structured + max. 4 hours self-directed) |

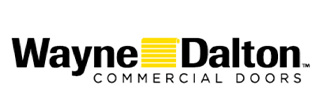
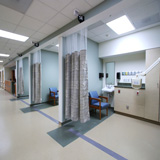
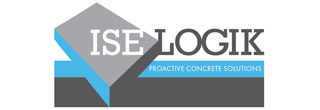
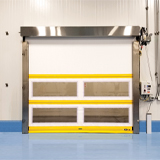

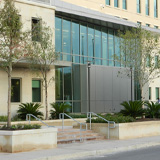
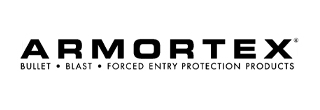
.jpg)
